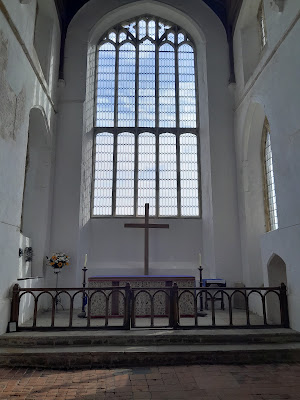Perched majestically atop a low escarpment that runs parallel to the marsh, dunes and line of the sea, St Nicholas Parish Church Salthouse, resembles in form a huge cruise liner constructed of knapped flint and faceted glass. The flint work is neat and well maintained, and maybe it needs to be. The church is left extremely exposed to the stormy wind and rain that batters this coastline. Particularly in the winter, when the cold of it all must really be penetrating.
Its a distinctive quality of many North Norfolk churches to have little, if any, stained glass. At Salthouse there is clear glass with pattern forming geometric leading. Creating an interior with a unique quality of well balanced, unobstructed light, even on a cloudy day. The nave and clerestory are pierced with long thin pairs of windows, topped with trefoil shaped headers. Further accentuating its considerable lofty height. A large Chancel window hovers over the altar with additional windows to the left and right of it providing sidelight. So the host is well lit. I suspect these are all Victorian reiterations of what.may have preceded them.
Both Nave and Chancel were completely rebuilt in the 15th Century, in the more minimalist Perpendicular, late Gothic style. This gives the church a uniformity of style and an interior space that possesses a wide and expansive openness. This is partly due to it having no rood screen in place. Though one would once have grandly divided the Chancel from the Nave in medieval times.
However, segments of that medieval rood screen have survived, and you will find base sections scattered around the church. Some in the Chancel, others as you enter by the font and entrance porch. These portray a mixture of saints and Old Testament prophets. All their faces gouged away during the iconoclasm of the Reformation. Though, in some, you can just about discern the symbolic insignia that they carry.
The church as it presents itself today was the creation of the wealthy Heydon Family. The intention originally was to also replace the tower. But the Civil War intervened and this plan was abandoned. So the form and style of what preceded the present church is indicated by the tower. Which has 13th century lancet and 14th century decorated windows inserted into largely a 12th century foundational structure.
This is a 'mongrel' tower that has the appearance of being thrown together, with an off-centre deformed construction. One that required plentiful additions of buttresses to support it's increased height and, most importantly, the weight of the belfry. This also necessitated a side staircase being built to reach that belfry floor in its upper level. Yet despite all these necessary structural accretions, the mass of the old tower cannot quite match up to the rest of it. It is lacking in elegance or any elevating soaring quality.
Salthouse has no separate chapels in its side aisles. So its ranks of pews spill over into it from the central nave area. These pews have particularly fine carved poppy heads on the ends of them. The roof overhead is a very simple and unfussy Perpendicular looking rib vault.
Other things of note, are the remains a calligraphic wall inscription of religious verses from 1633, on the upper left wall to the side of the altar. To the right on the back of the Chancel's rood screen sections, are crudely incised drawings of fishing boats. Thought to have been executed by bored children, when the church was once in use as a school.
Though still used regularly for services, the church is also an art exhibition space during the summer months. Making excellent use of the clear quality of its pure light and sparse aesthetic.













No comments:
Post a Comment